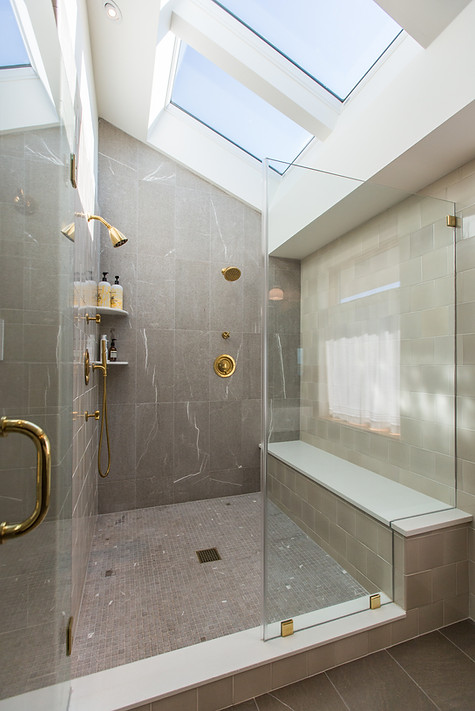top of page

Margate
Margate NY.


This Margate gut renovation and addition transformed a 1950's era house into a contemporary home. The additions added approximately 1,800 SF to an existing 1,700 SF house, roughly doubling it in size. As part of a post-Sandy retro-fit, the house was also raised 6 feet to protect against future flooding.



The design challenge was to artfully design the new massing to fit comfortably in its existing neighborhood and to absorb the new height into the overall composition of the house.






The interior was also transformed. Many small rooms were reconfigured to open up the interior of the house to breathtaking views of Absecon Bay. The lifestyle and daily habits of the family were taken into consideration to create the optimal flow of spaces and to balance the needs of privacy and openness. A new master suite was part of the addition, giving primacy to views of the bay and incorporating as much natural light as possible.
bottom of page

