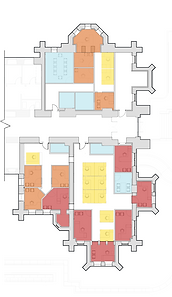top of page
UPENN PROVOST + HisTory relocation
Stanev Potts Architects was tasked with completing a feasibility and planning study for the temporary relocation of the Provost and History departments of the University of Pennsylvania. With a strict move-out deadline set for other renovations to commence, the SPA team extensively coordinated end user requirements, in several campus buildings, to plan a seamless transition to each department's temporary space.

.jpg)







The SPA team implemented a comprehensive process, meticulously cataloging each individual's workflow, preferred program adjacencies, furnishings, and equipment. This thorough assessment provided our design team with essential insights into departmental functions, enabling us to determine the prerequisites for suitable future spaces. Through a series of site visits and meetings, project goals were established for each user group, laying the groundwork for the subsequent phases.
TEST FIT 3
TEST FIT 1
TEST FIT 2
College Hall
3539 Locust
College Hall
3539 Locust
College Hall
3539 Locust

PROVOST DEPARTMENT

G17 ALT 1
G17 ALT 2




The team surveyed and evaluated various campus buildings for their potential use, crafting test-fit alternatives tailored to each department's needs. These alternatives encompassed detailed program and furniture layouts, alongside documentation outlining potential renovations required for each building. This analytical approach was instrumental in establishing a plan that not only addressed the departments' collective needs, but also catered to the specific requirements of individuals, ensuring a conducive environment for their continued productivity. Furthermore, recognizing the importance of fostering connections between departments and the broader university community, strategic building assignments were selected to ensure student-facing program remained accessible and central on campus.


TEST FIT 1
St Leonards Court


TEST FIT 2
St Leonards Court





3539 LOCUST ALT
HOUSTON HALL ALT
HISTORY DEPARTMENT
This feasibility and planning study laid the foundation for successful renovation efforts. St. Leonards Court and College Hall would both require significant interior renovations to accommodate the new programs effectively. A variation of test fit 3+G17 was further developed and later constructed because of its ability to accommodate a future student-facing program, ensuring long-term versatility in use.
The project scope grew to include more substantial renovations, yet was completed within the original timeline serving the immediate department needs while better preparing for the future. Planning for the next student-facing occupant of the suite is currently underway, reflecting the benefits of a forward-focused approach to maximizing the ability of the renovated space to serve the evolving needs of the university community.
For those interested in delving deeper into the College Hall project, detailed information can be found on the design page linked below.
bottom of page

